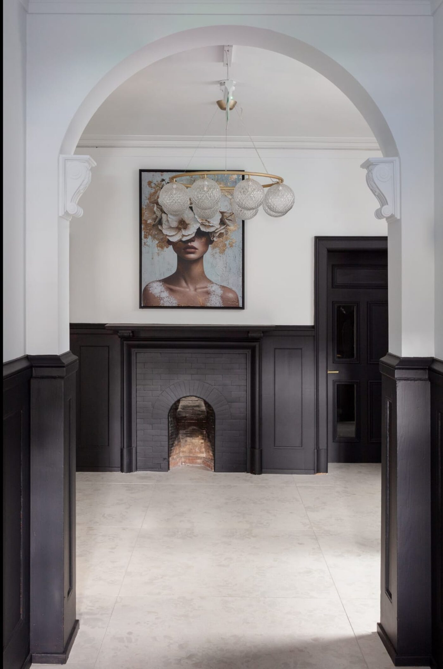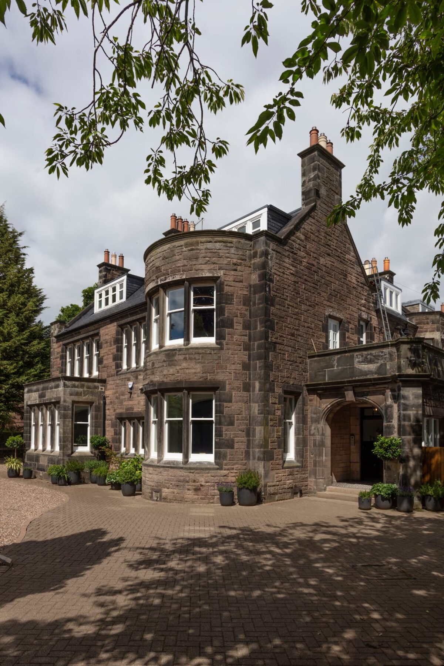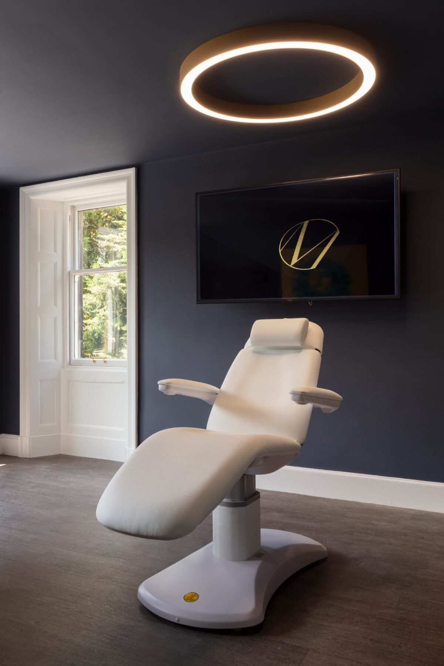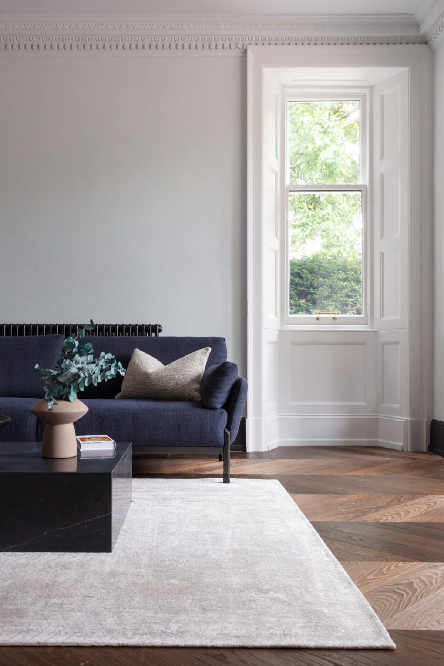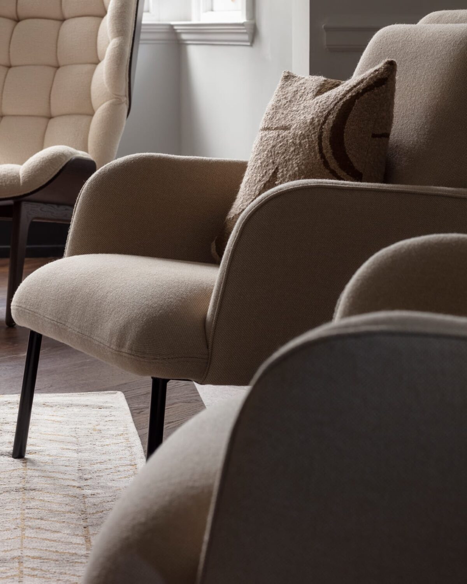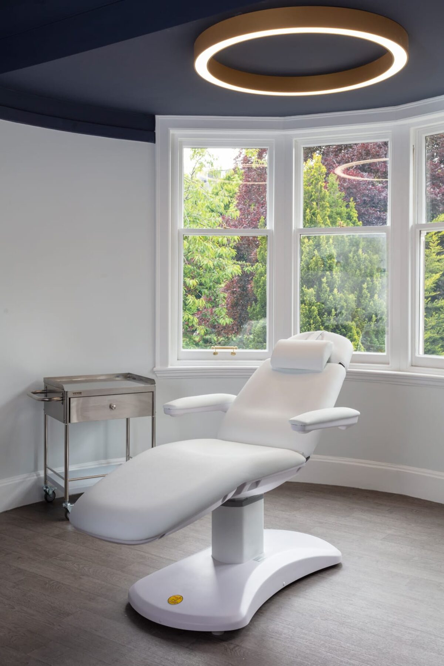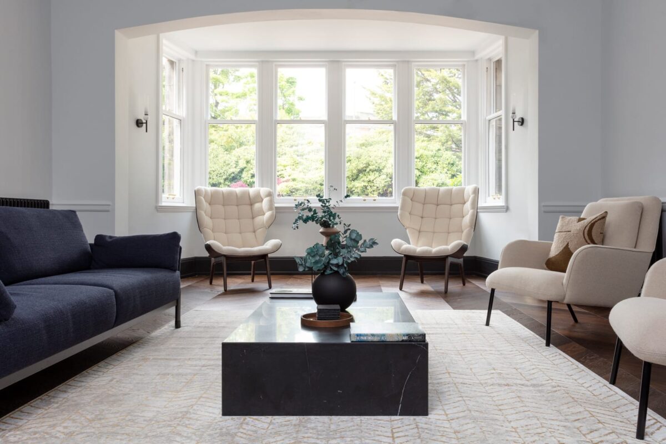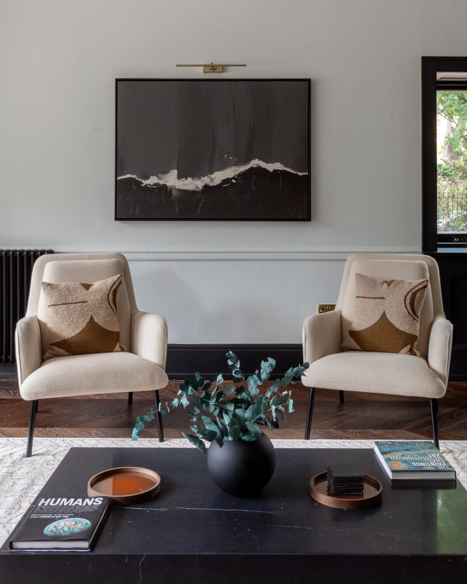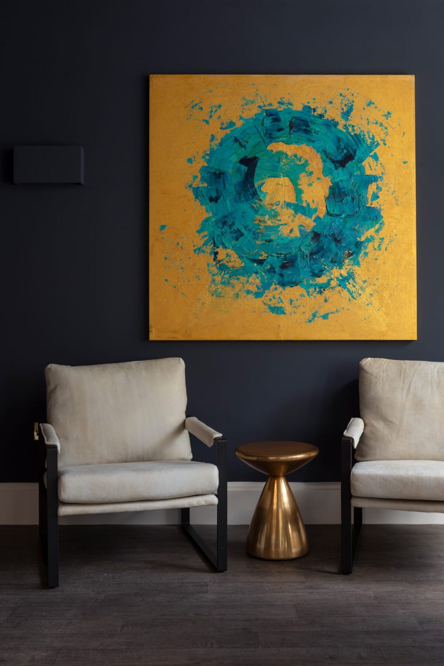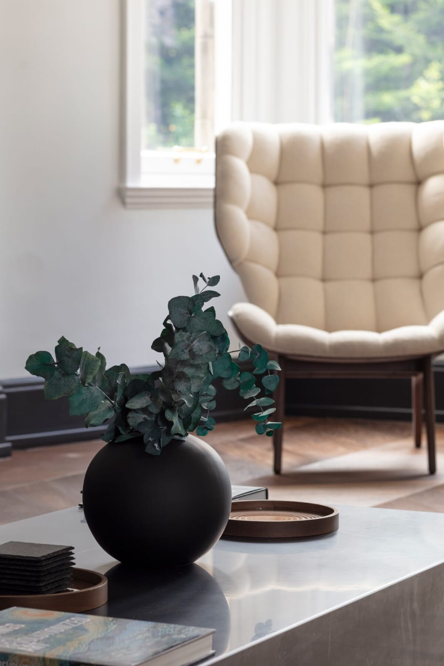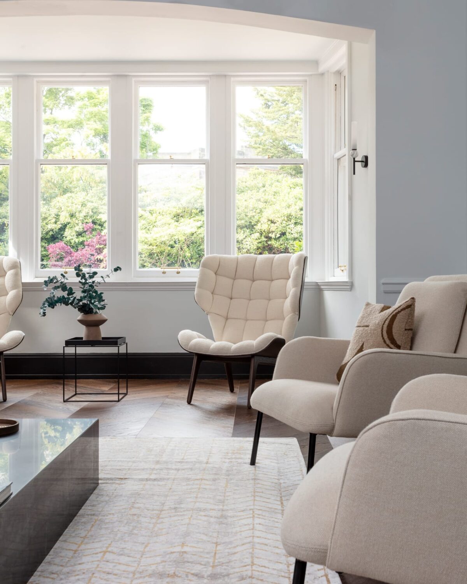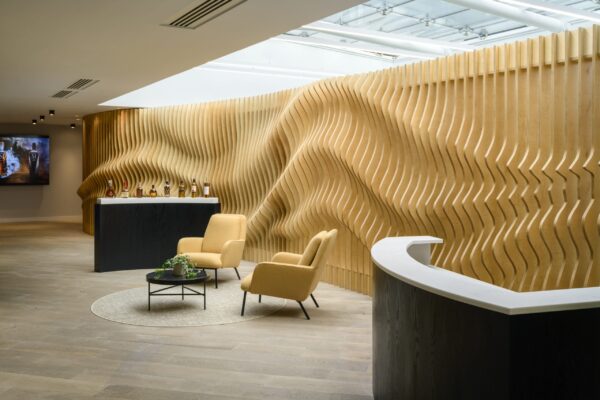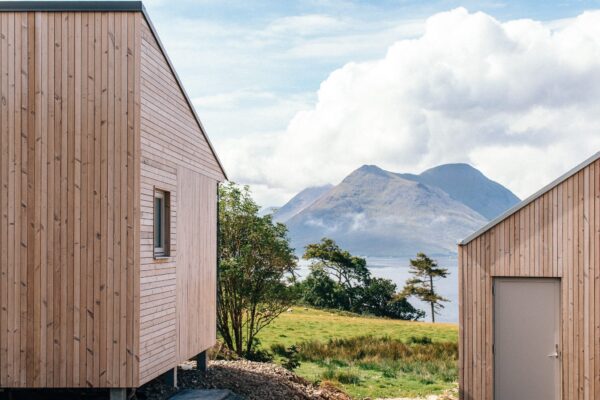The Mayfield Clinic
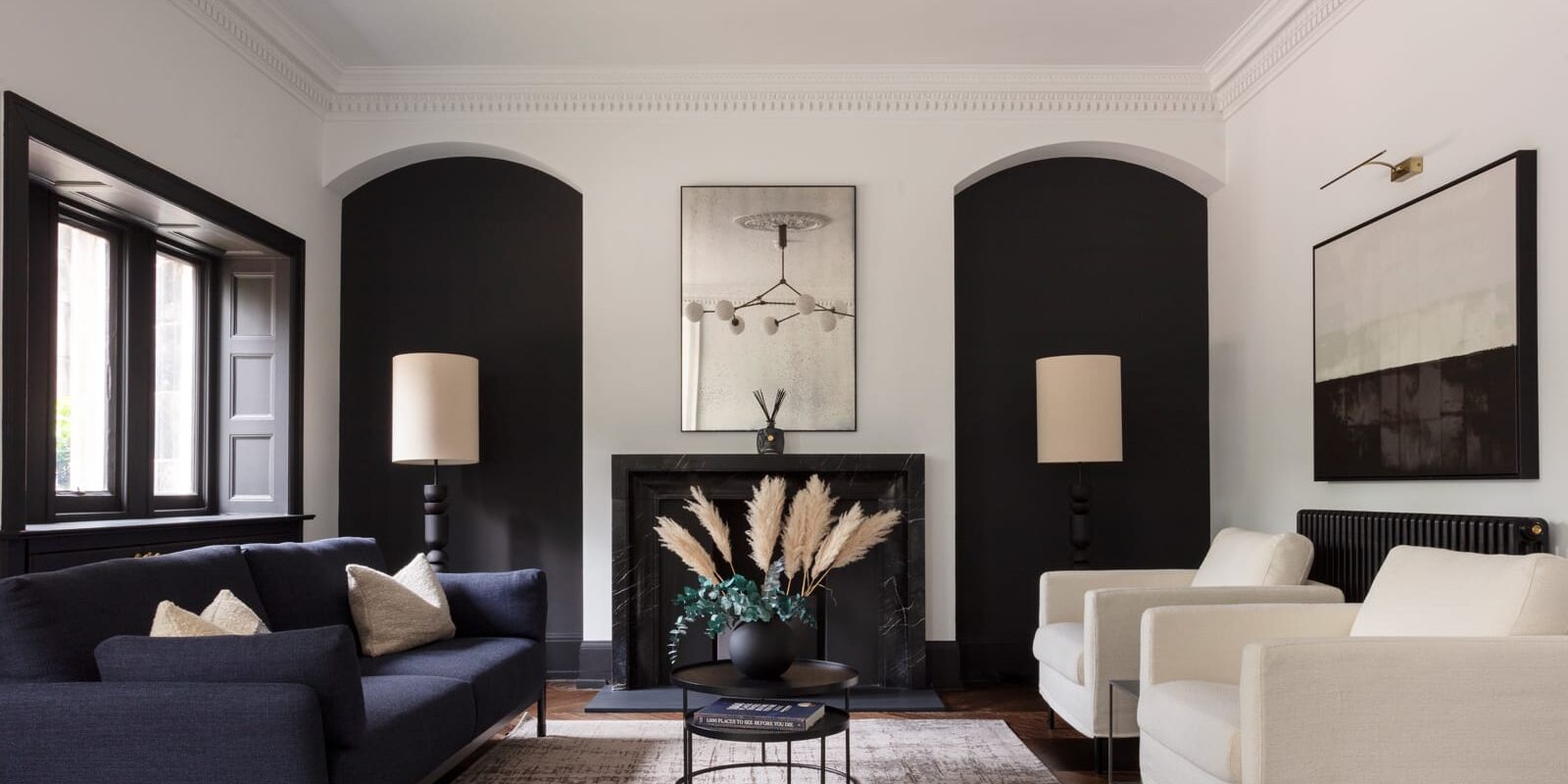
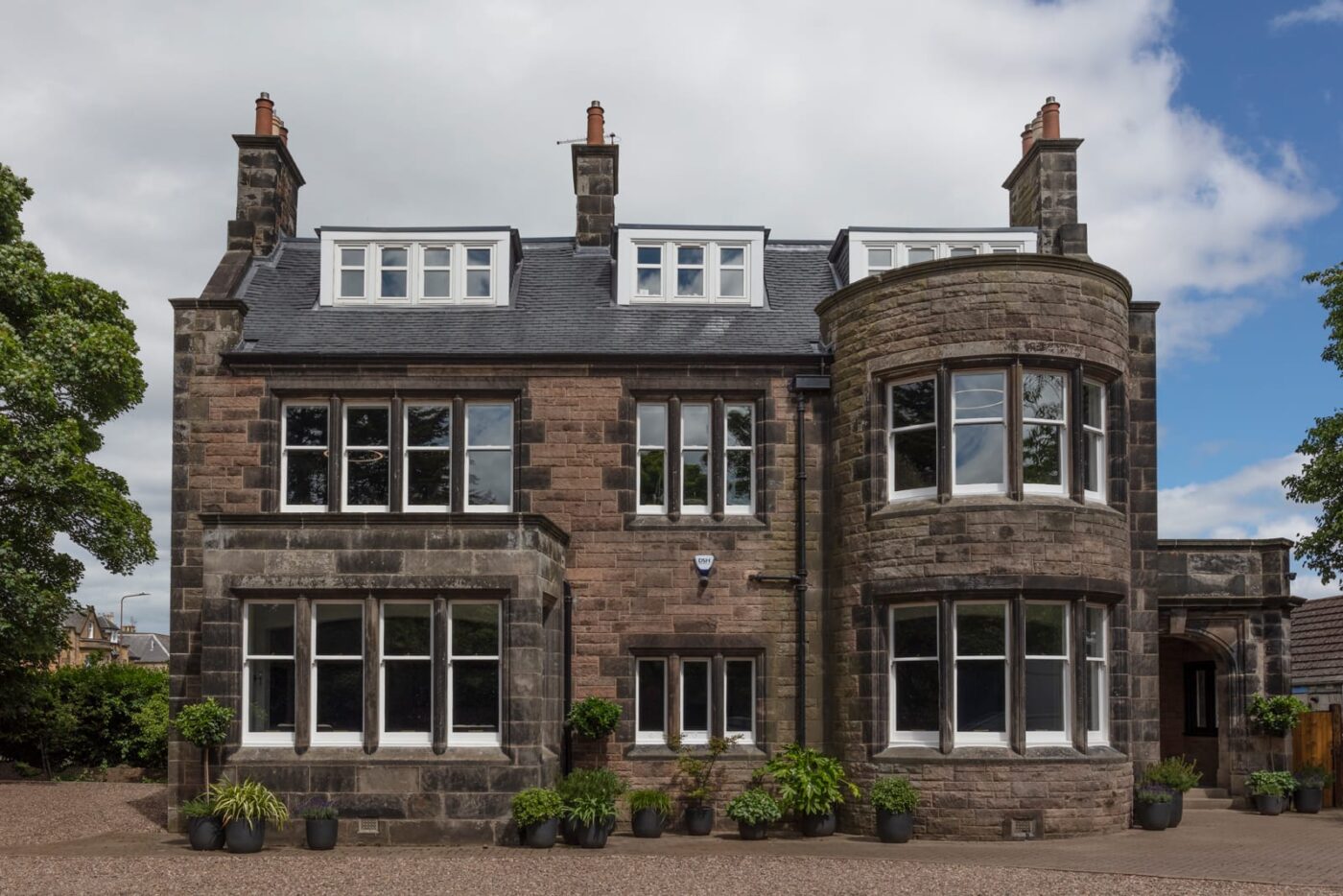
The Opportunity
When cosmetic physician Dr Nestor approached us with plans for his new clinic, the goal was clear: to create a space that felt elevated, elegant, and welcoming; far from the cold, medical aesthetic that might be expected. Housed in a grand former residence in the affluent area of Mayfield, the building offered period charm and presence but required a complete transformation to meet rigorous healthcare regulations without losing its character.
Client
Dr Nestor
Our Work
• Architecture
• Building Warrant and Healthcare Compliance (SHTM)
• Interior Design
• Signage and Wayfinding
• FF&E
Collaborators
• Francey Shopfitters
• Catalog Interiors
• Jens Bergmark Architects (planning)
• Engineering & Survey Design
Our Response
Our team was brought in to deliver a refined, high-end design which felt warm, welcoming and confident - a space where patients would feel both at ease and in expert hands.
Architecturally, this involved converting a listed residential home into a fully functioning, regulation-compliant clinical environment. While the footprint of the building remained largely intact, we repurposed the existing layout to accommodate treatment rooms and consulting spaces, installed additional bathroom facilities and integrated ventilation systems and hygiene solutions suitable for clinical use.
When it came to the interiors, we drew inspiration from Dr Nestor’s previous city-centre practice and his preferred aesthetic.
The design strikes a careful balance between confidence and comfort, drama and restraint, warmth and minimalism.
The palette is bold but polished - a play of deep, contrasting tones, softened by tactile furnishings, curated lighting, and natural materials such as marble and soft upholstery. Furniture was sourced in collaboration with Catalog, who supplied and styled the final pieces — from sculptural marble coffee tables to soft, lounge-like seating.
We collaborated closely with the client throughout, refining the details to reflect both his professional ethos and personal style. Dr Nestor also curated art from a London gallery, rotating select works throughout the clinic to inject a sense of culture and personality. The reception and waiting areas now feel more like boutique lounges than waiting rooms - welcoming, reassuring, and reflective of the clinic’s premium offering.
For the treatment rooms, we had to integrate the interiors style with specific clinical requirements - consistent built-in joinery, medical storage, and power-integrated treatment beds. Special consideration was given to anti-bacterial surfaces and flooring, functional lighting, and of course patient safety and privacy. Though highly technical in nature, the aesthetic continuity across the clinic ensures a calm, consistent patient experience.
The completed project reflects the duality of the brief: clinical precision combined with human care. A space that is confident, calm, and beautifully considered.
